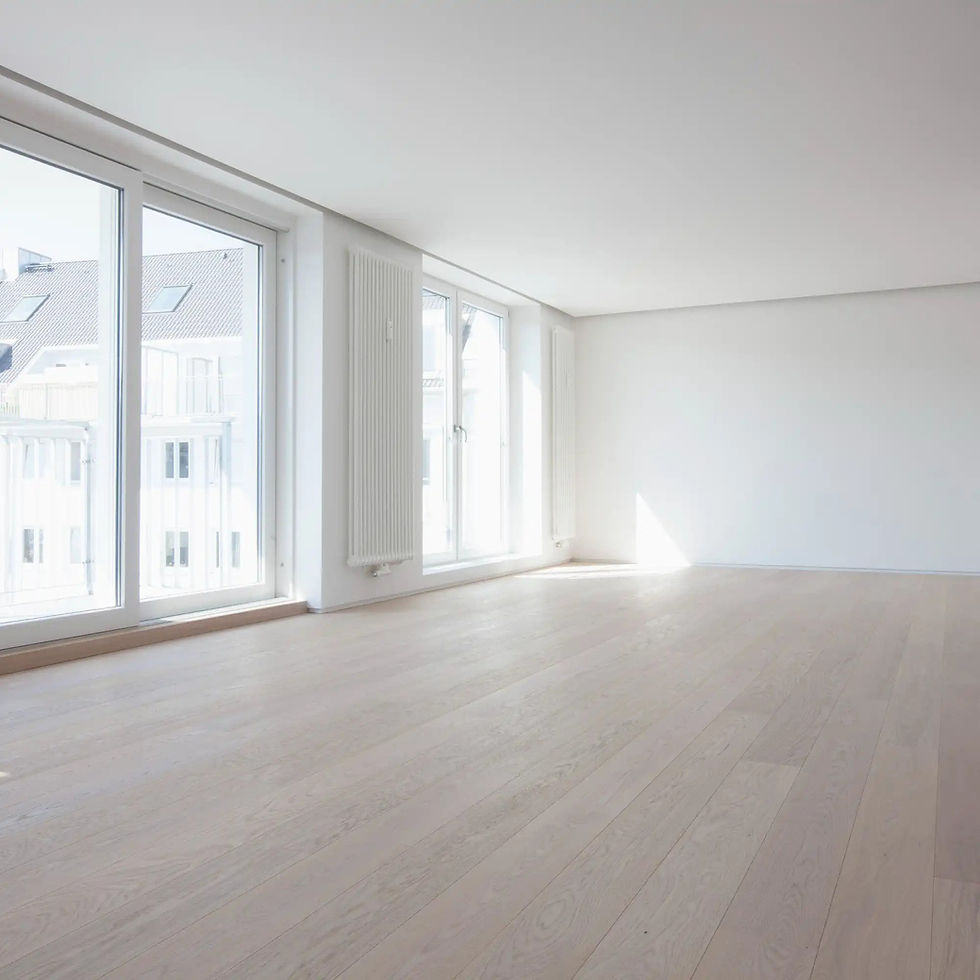DIY Metal and Steel Stud Framing
- Anthony Carnicella

- Feb 5, 2024
- 3 min read
Updated: Jul 2, 2025
Enhancements for Commercial Tenants


While metal stud framing is commonly used in commercial projects, it may come as a surprise that numerous forward-thinking home builders have made the transition from wood studs to metal studs to enhance the strength of buildings and expedite construction processes.
To achieve enhanced strength and stability in your upcoming project, opt for metal studs during the framing process. Galvanized steel is resistant to warping, twisting, and damage from termites or other insects. With a selection of metal studs available in different gauges and sizes, you can easily find the perfect fit for your project.

Using metal or steel studs for framing and installing drywall is a popular construction method known for its durability and stability, commonly utilized in both commercial and residential structures. Below is a detailed guide outlining the process of metal or steel stud framing and drywall installation:
Materials and Tools:
For Metal or Steel Stud Framing:
Metal or steel studs
Track channels
Screws or fasteners
Stud snips or aviation snips
Screw gun or drill
Level
Tape measure
Stud finder
For Drywall Installation:
Drywall sheets
Drywall screws
Joint compound (mud)
Drywall tape
Corner beads
Drywall knife
T-square
Utility knife
Drywall saw
Sanding block or sandpaper
Joint tape
Mud pan
Procedure:
Planning and Layout:
Start by planning how you want the walls to be arranged. Mark where the doors, windows, and any other openings will be located.
Measuring and Cutting:
Measure and cut the metal or steel studs to the desired lengths using stud snips or aviation snips. Ensure precise measurements.
Installing Track Channels:
Secure track channels to the floor and ceiling using screws. These channels will keep the studs in place.
Installing Studs:
Put the metal or steel studs into the track channels, securing them with screws. Use a level to ensure the studs are vertical and straight.
Creating Openings:
Use a drywall saw or suitable tools to make openings for doors and windows. Add extra framing if necessary for proper support.
Securing Corners and Intersections:
Secure metal or steel studs at corners and intersections, ensuring proper alignment. Use additional framing or blocking as needed.
Measuring and Cutting Drywall:
Measure and cut drywall sheets to fit the walls and ceilings. Use a T-square and a utility knife for straight cuts, and a drywall saw for openings.
Installing Drywall:
Fasten the drywall sheets to the metal or steel studs with drywall screws. Start at one corner and work your way across, staggering the seams between sheets.
Taping and Mudding Joints:
Apply joint tape to the seams between the drywall sheets. Use a drywall knife to cover the tape with joint compound, creating a smooth surface. Let it dry completely.
Applying Corner Beads and Additional Coats:
Put corner beads on external corners and apply more coats of joint compound as needed. Sand between coats for a smooth finish.
Patching and Repairing:
Fix any imperfections or holes with joint compound. Sand the patched areas for a seamless finish.
Priming and Painting:
Prime the drywall and once dry, paint the walls with the desired color.
Final Touches and Cleaning Up:
Check the entire drywalled area for any imperfections. Touch up where necessary, and then tidy up the workspace by removing excess dust and debris.
Make sure to adhere to local building codes and regulations at all times. If you lack experience in framing and drywall installation, it is advisable to seek guidance from or hire a professional.
Commonly employed in basements, attics, and garages, metal stud framing is typically utilized for constructing non-load bearing walls. Resistant to mold and mildew, its lightweight nature facilitates easier handling compared to alternative materials. Furthermore, additional stiffening features can enhance its strength and durability.

Cold-formed steel is utilized in metal stud framing for constructing the interior and exterior walls of residential and commercial buildings. Metal stud walls consist of two primary components: a steel stud and a track. Steel studs, made from thicker gauge steel, are specifically employed in load-bearing or structural walls.
At AC Interiors Inc, our goal is to offer top-notch residential and commercial drywall services to customers across the region. Our skilled team is dedicated to completing projects promptly and within budget, whether it's a new build or a renovation. We take great pride in our workmanship and approach each project with enthusiasm. Our experienced drywall hangers, tapers, and metal stud framers are committed to delivering exceptional service and quality that surpasses our clients' expectations. When you choose us, you can trust that the job will be done correctly from the start.




Comments